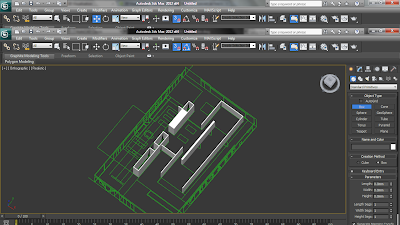I tried exploring with the materials in 3dsmax today. Here is my outcome:
 |
| I tried to add grass inside. But i think it failed badly. It also took a long time to render the grass. |
WORK IN PROGRESS
1. I used Autodesk concrete to my wall and roof, not knowing how it would work. It turns out quite good and I feel quite satisfied with it.
2. The frame of the window is rendered with Autodesk Metal. Anodized aluminium is chosen. Effect is quite good.
3. Glass is rendered with Arch and Design.
4. The grass is rendered with Hair and Fur Modifier. The results is bad and it took a long time to render. Still searching for a better way to render the grass.



































