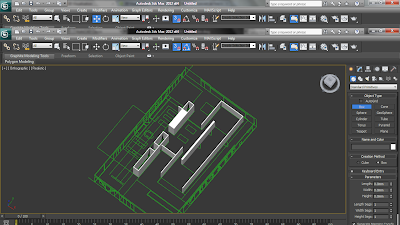Here's the progress of me using 3dsmax~
The curved wall and the site contour that I did in sketchup is maintained as it is quite complicated.
Importing Autocad drawing into 3dmax. Follow the instructions which Mr.Koh has posted. :)
Drawings successfully imported!
Detach the drawings.
Rotate and arrange the drawings as guide.
Internal walls are built using box tool.
Openings on the wall is created by using Boolean tool.
Column by the side is built by using box tool. They are copied as instance by pressing shift and move.
Combine with the roof that i have hidden.
Border of the window is created using box tool.
Glass is assigned.
More details are added.
Test rendering. Job done! Next mission: interior, site, and photorealistic rendering. :)













No comments:
Post a Comment